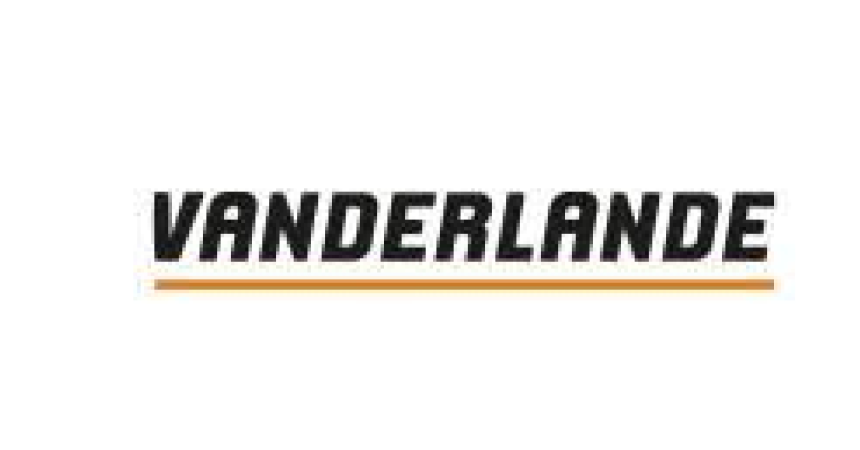
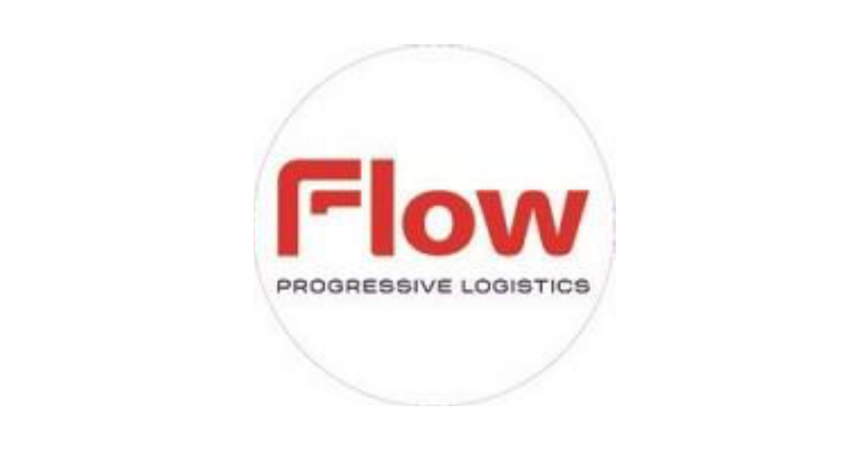







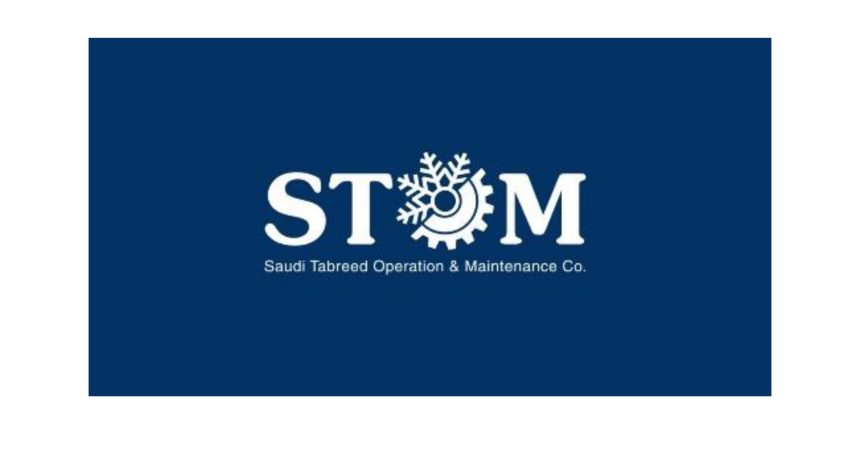








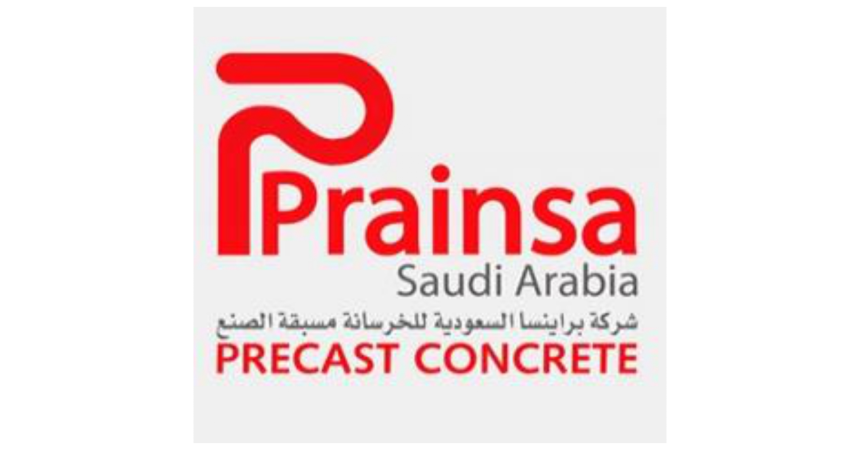



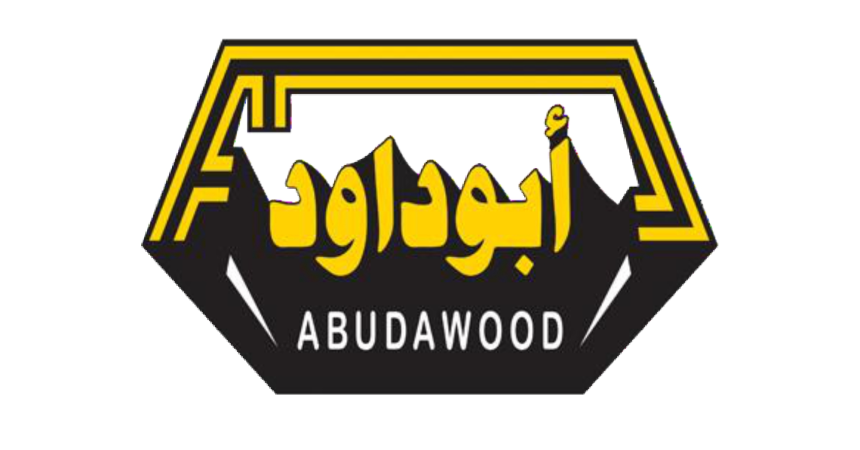







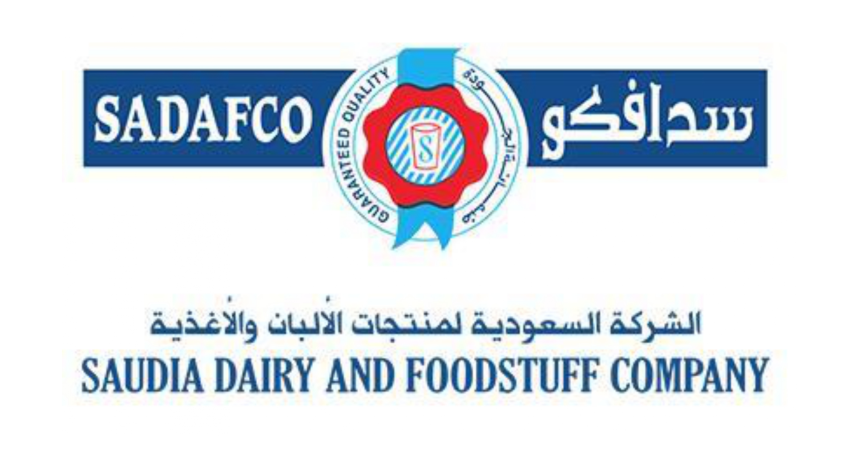
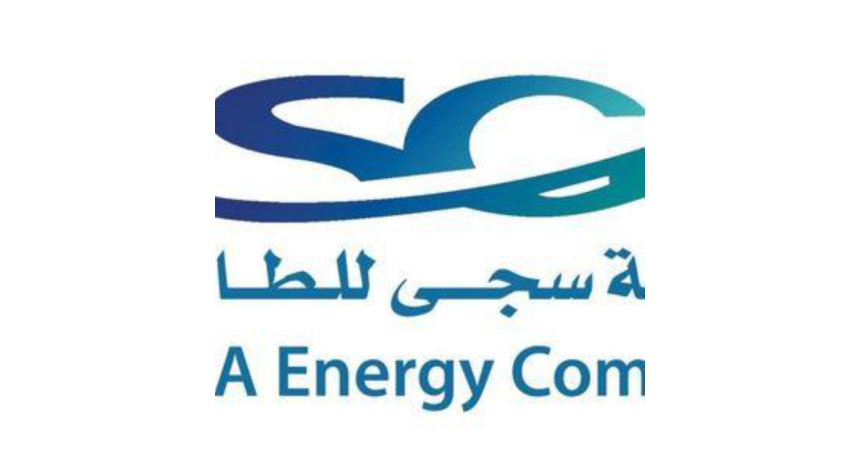

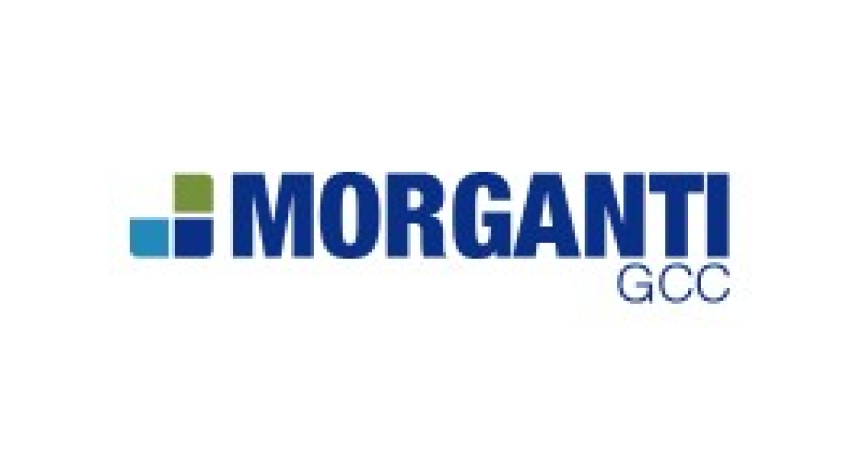
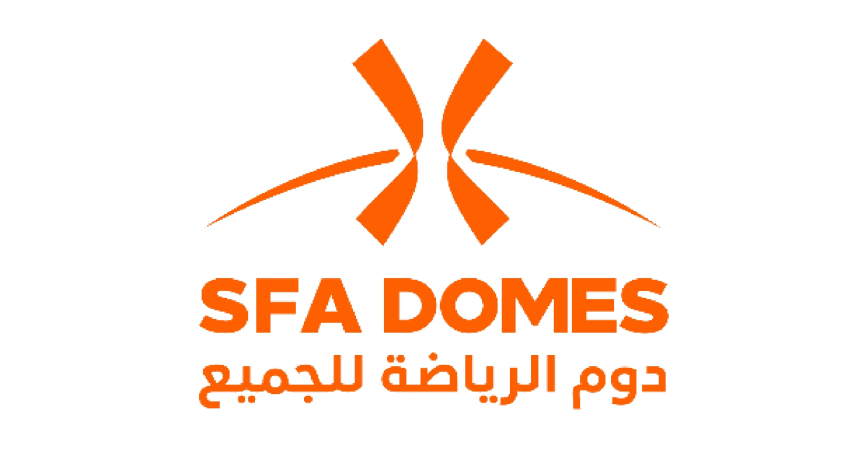


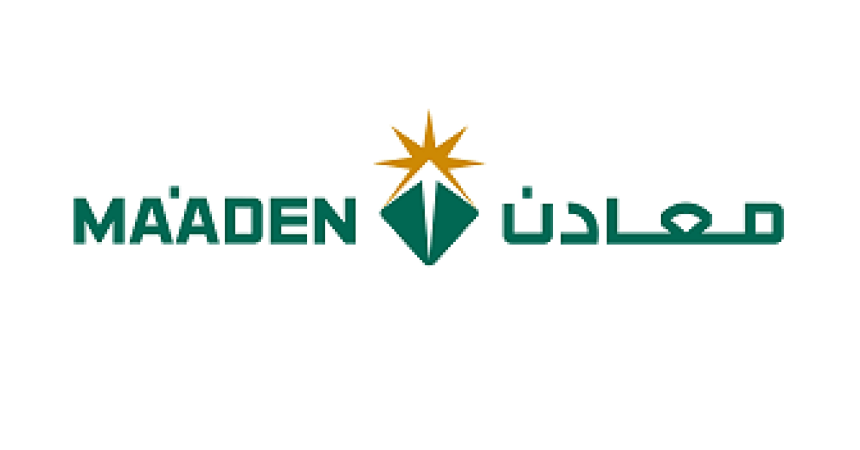








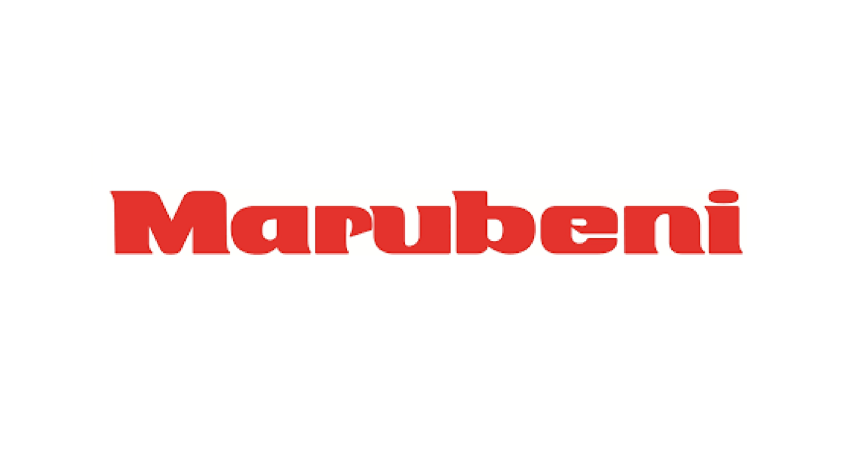


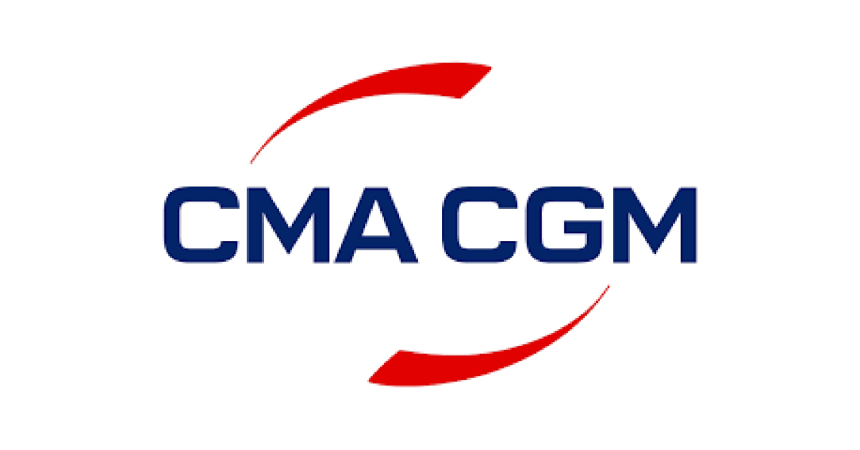


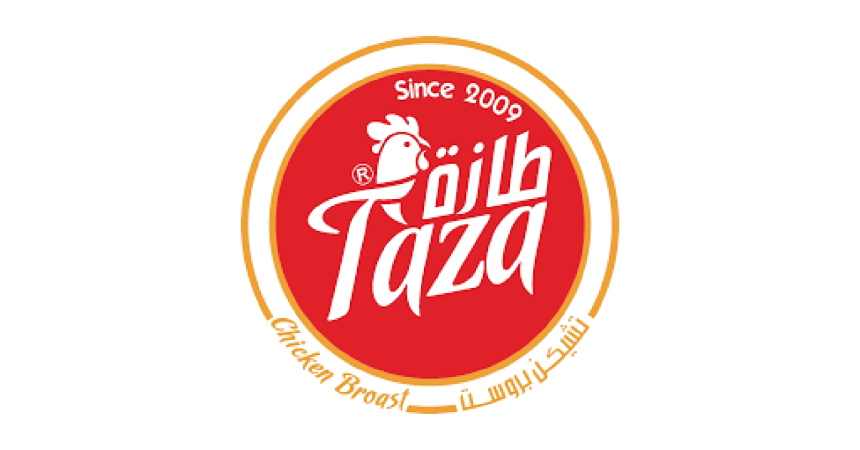

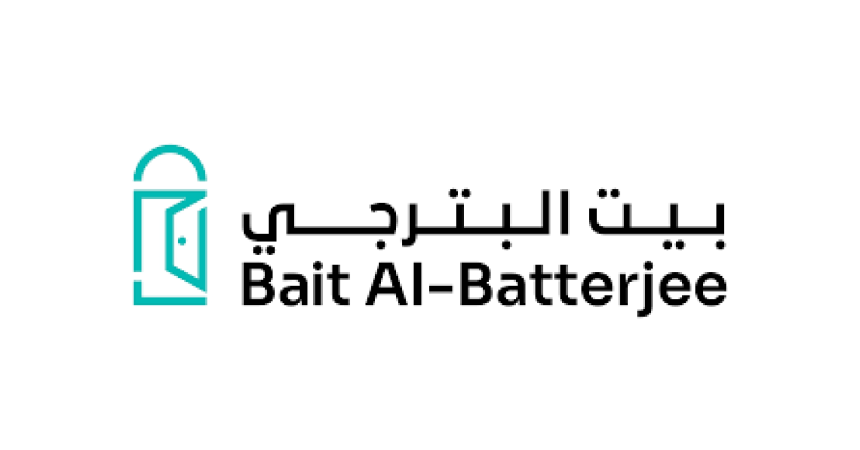
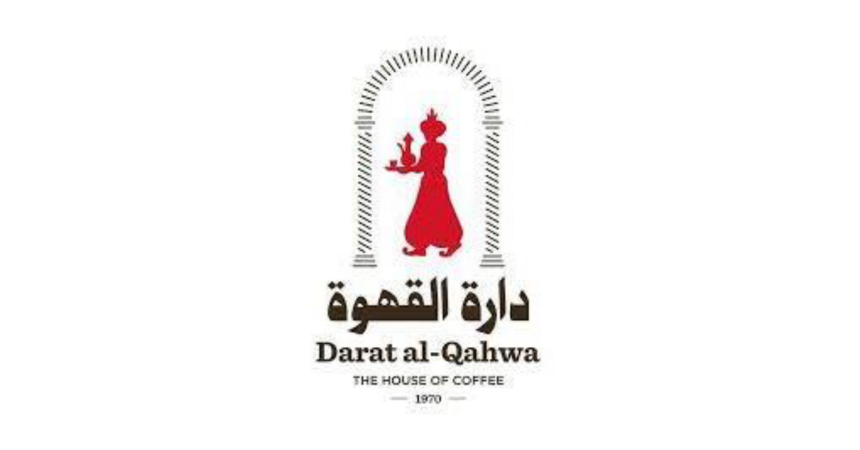
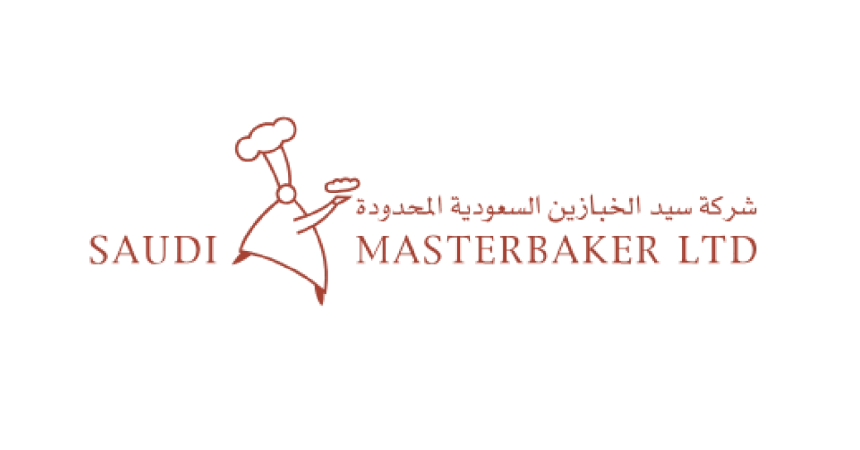
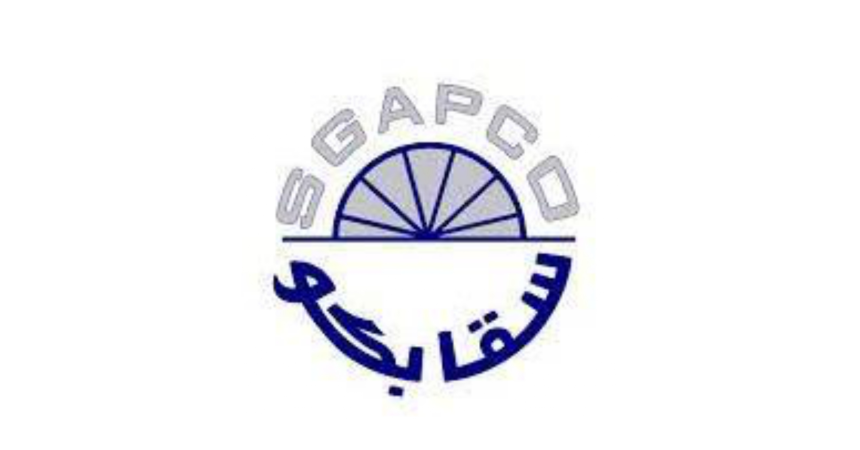






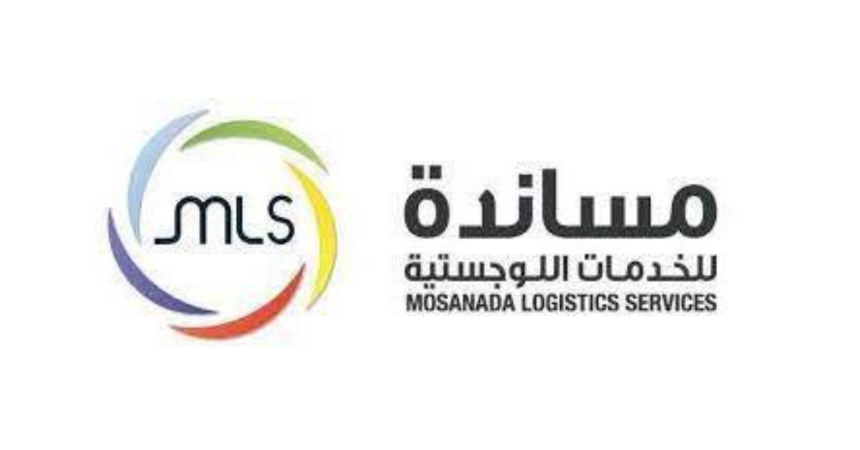



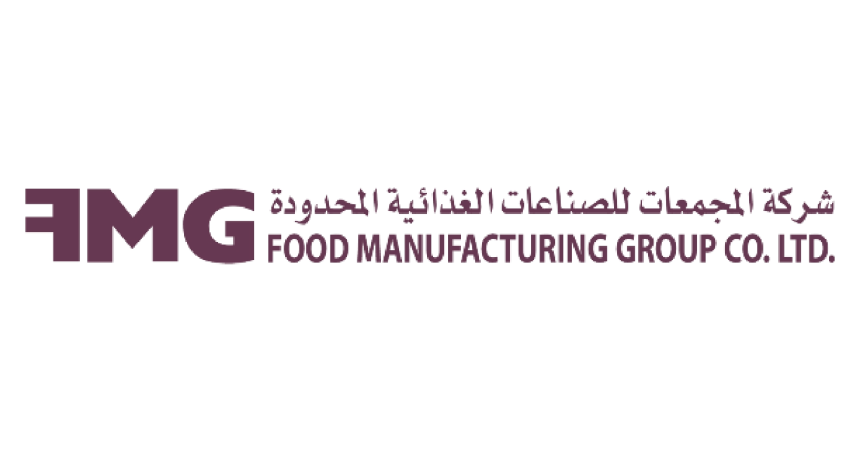









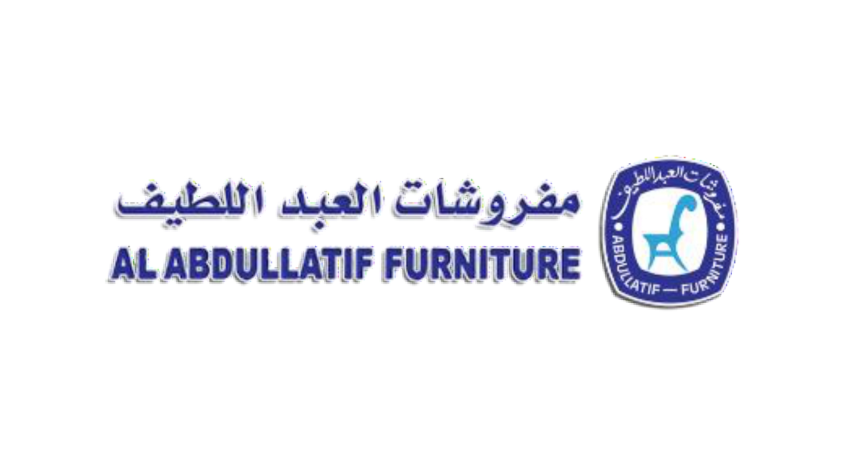
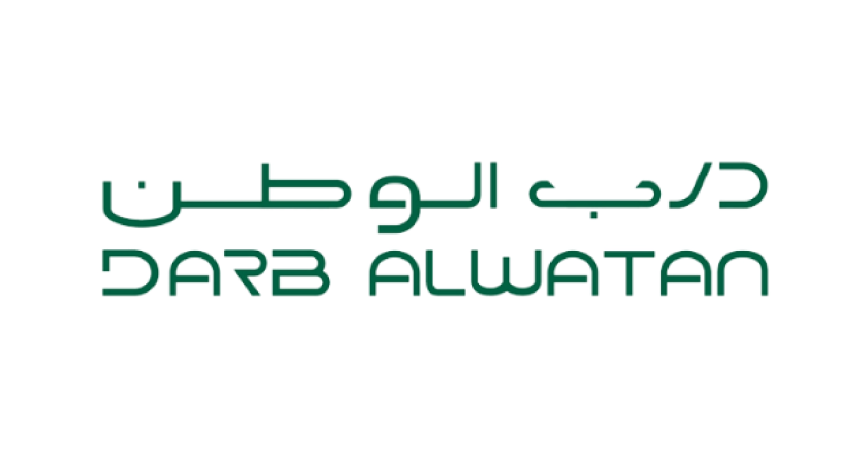




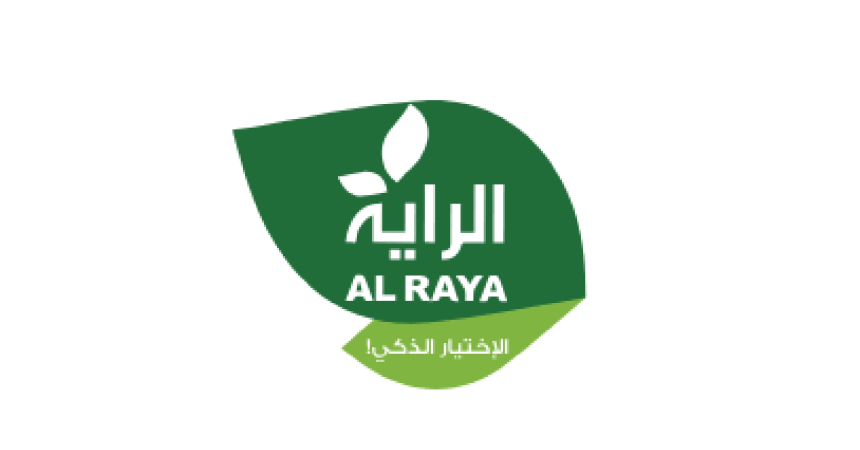
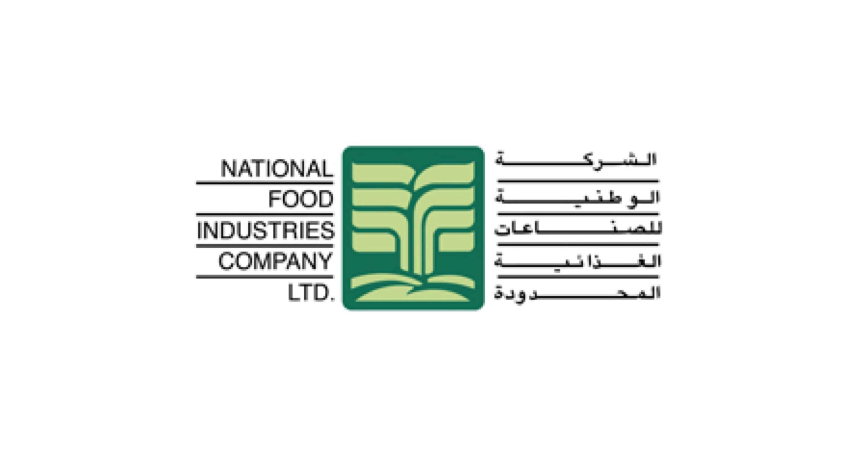

About Us
Guided by the company’s core value of delivering excellence, we provide a comprehensive range of services such as fit-out contracting, design & build and project management.
Our ability to understand challenges and craft solutions is second to none and we place our people, clients, and end users at the very core of every decision. When it comes to cost, time and quality, these are not only a given at TFM Interiors, they are a starting point – we ensure a seamless experience where each and every project is delivered safely, snag-free and to the highest quality.

A Complete Solution
From initial concept to completed fitout, we take care of the entire process. We meet with you to understand your vision and refine the concept design. From the agreed plan, we can detail the intended scope of work. Once ready, we take the practical steps to commence construction on site and complete the project as scheduled.
- Our vision is to lead the spatial design and build sectors pan KSA through a service-first and an on-time-delivery culture.
- Our mission to execute creative projects within competitive budgets to deliver spatial experiences of the highest standards through hands-on management.
- Our culture to thrive on our boutique studio culture that helps exchange of ideas in a nurturing environment – to build bold and inspiring spaces for people.
Services
The ‘Design and Build’ delivery approach has become the expertise of TFM , gained through extensive knowledge and years of experience in successfully delivering projects pan KSA. We have an in-house group of Architects and Engineers that ensure the delivery of value-added solutions from Interior Design, MEP Design to Interior Construction.
Our creative design team never compromises the aesthetic integrity of a project. We seek the best possible design options based on the vision we gathered from our clients and convert it to conceptual sketches until we generate a well space planned layout and realistic 3D renderings.
Office Fit-Out
TFM offers a diverse range of comprehensive services with turnkey competitive solutions related to fit-out contracting works and helps create an environment for clients that are best suited for their needs and requirements. TFM has a track record of completing every project on time and has exceeded client’s expectations when it comes to quality.
We are a one-stop-solution when it comes to interior fit-out services. Our team comprises highly skilled interior specialists who deliver high quality fit out projects pan KS. We always aim to use the best techniques and appropriate innovations to deliver projects. We ensure that our team dedicates all the time required to understand the brief and the needs of our clients. Once a project is undertaken by us, we work diligently to complete the project on time and on high quality. We ensure 100% satisfaction from Clients on projects that we deliver.


Furniture
Furniture is a key element of any project which drastically changes the aesthetics, functionality and ergonomics of a space if selected right or otherwise. Our in-house expertise in collaboration with our global manufacturing partners ensures all our client’s furniture requirements are fulfilled with best product suggestions and advise in making it a right choice.
This in-house capabilities of ours has benefited our clientele in getting a turnkey solution from us at right cost, timeline and design principles.
TFM Fit-Out Contracting
TFM offers interior fit-outs for commercial, residential, retail and hospitality projects. Our team works relentlessly to deliver creative and cost-effective solutions to fulfil the client’s needs. By blending artistic interpretation, high-quality materials, and cutting-edge technology, we create interior environments that connect, inspire and captivate people. We have a proven track record working on all types of fit-out projects throughout the region and beyond.
Project Management
Our project management team is composed of qualified and experienced professionals who consistently deliver quality work to the highest standard. From small to large-scale projects, TFM aims to exceed the client’s expectations. We have the right team, the right process, planning, and structure in place to deliver successful projects.
TFM holistic approach to processes and evolution means that we value and respect health, safety, and quality control. Our team has extensive knowledge and experience to ensure that everything runs smoothly within the given time and budget. From brief development and design planning, through to construction and building requirements, refurbishments, fitting selection and execution of all details. Under our project management team’s direction and commitment to delivering excellence, our clients can remain confident that the finished project will exceed their expectations.

Our Process
- Consultation
- Project Scope
- Planning & Design
- Project Delivery & Management
- Post-Project Care
Enquire now to discuss your project.

To learn more call our Services Specialist at +966 55 574 2714
Get In Touch
FAQs
The word ‘fit out’ is a construction term often used to describe the process of making the interior space of a building suitable for occupation by a tenant. A fitout can encompass interior walls, plastering, electrical, flooring, decoration, lighting, mechanical installations, furnishings and or any other improvements made to the interior of premises.
A fitout is said to be complete once it is ready to be occupied and used.
The tenant will usually hire a fit out specialist to carry out the interior construction work on their behalf and, with the approval of their landlord, of course.
Don’t let the construction jargon confuse you, a fit out specialist is no more than a builder who is an expert in interior renovations and construction work.
Here an easy distinction between a regular builder and a fitout contractor:
- A Regular Builder may construct a building from the ground up structurally, including the shell and core of the building.
- A Fitout Contractor will generally not be involved with any (or much) of the structural work. Once the exterior components (shell and core) are ready, it is the fitout contractors responsibility to create an interior space to suit the particular needs of the tenant.
This is a very difficult question to answer as there are so many variables. However in our quest to provide as much value to our clients as possible, we’ve created a ‘fit out cost calculator’ that will help give you a good indication of the project cost by factoring in the project type, size and grade of finish (low, medium, high). If you’re worried that your budget wont stretch, ask us about how you can spread the cost of your project over 2 years.
Our stringent Due Diligence checks ensures that every contractor listed on the platform is capable of delivering to a high standard and represent excellent value for money. Typically over 20 hours of skilled resource is required to complete the due diligence checks which include (but not limited to):
- Validating company documents such as Trade License and Insurances
- Customer Satisfaction surveys for projects delivered in the last 12 months
- Site inspections of projects delivered in the last 12 months
- Proposal cross-referencing – making sure what the previous clients have paid for, is actually what was installed (you’d be surprised how often inferior products are installed)
We’ve done as much as we can to safeguard our clients, and will only ever recommend experienced, ‘quality-checked’ contractors that are specific to their project.
Any contractor listed on the platform will have completed (and passed) stringent due diligence checks. Whilst our customers have a greater chance of a successful project by using one of the shortlisted contractors, it is not possible for us to guarantee the quality of the contractors work. Although saying that, it’s a requirement that all contractors offer a minimum 12 months guarantee for the work that they’ve delivered which helps.
We personally conduct the satisfaction survey at the end of every project. If the customer has a negative experience and they’re happy for us to contact the contractor, we take up any dissatisfaction directly with them. Often issues that have arisen are due to unclear expectations, poor communication or delayed payments. Having contacted the contractor we usually find that the problems get resolved quickly and amicably.
Absolutely! In the unlikely event that a contractor falls short of the Contractors Direct Standard, they will be suspended and may be terminated completely. The reason that the vast majority of the contractors on the experts work to a high standard is that our initial due diligence is stringent, and the monitoring process puts their reputation and future work on the line.
Office fit out is the process of making an interior space usable for its occupants. Typically carried out when a company relocates or opens a new office, it takes the space from a bare building to a ready-to-use environment. It’s different from refurbishment, because refurbishment improves a space that is already usable, normally partway through a lease term.
Every project is unique, but most office fit outs will involve nearly all of the below stages:
– Planning: Defining the brief for your project, and allocating the needed resource.
– Design: Turning the brief into a package that can be delivered, including layouts, costings, and visualisations.
– Build Out: the main construction works of the project, such as partitions, ceilings, and joinery.
– Life Systems: The systems in your office that protect staff in emergencies, such as sprinklers and fire alarms.
– Mechanical & Electrical: all the utilities that keep your space working, including power, data, and air conditioning.
– Finishes: The most visible part of your fit out project, including flooring, decoration, and design features.
– Furniture: All the movable elements used to enable your people to work, from desks to meeting booths.
Equally important as monetary cost is the time cost of your potential project. Again, the time you will need to allow for your project will vary widely depending on several factors. The key ones are how much planning is needed, the complexity of your requirements, and the size of your space.
A 5,000 sq/ft office fit out could take anywhere from 4 to 18 months to complete. The planning process does not vary much with size, so smaller offices will not take much less time. However, very large projects of 50,000 sq/ft or more may take significantly longer to deliver.
An engineer, architect, and fit-out contractor are all more than likely to be associated with the fit-out project, however precisely which kinds of trade contractors are needed may differ depending upon how substantial the proposed works are.
The tenant and designer will often collaborate to look at the space as well as discuss the needs of the business, a number of workers, and design preferences, in order to come up with an ideal interior design and layout for space and business.
It’s essential to include the fitout contractor at this stage as they’ll be extremely valuable in providing support on technical and trade-specific building elements that the remainder of the team may not have taken into consideration. The fitout contractor will also be able to guarantee that the project complies with any relevant regulatory and building codes.
Yes! We provide safe and efficient demolition services for residential and commercial buildings
WHAT DOES YOUR AMC SERVICE INCLUDES:
Our Annual Maintenance Contracts (AMC) cover electrical, plumbing, HVAC, painting, and general repairs for homes and offices.
DO YOU PROVIDE FREE CONSULTATIONS:
Yes! We offer a free initial consultation to discuss your project requirement
